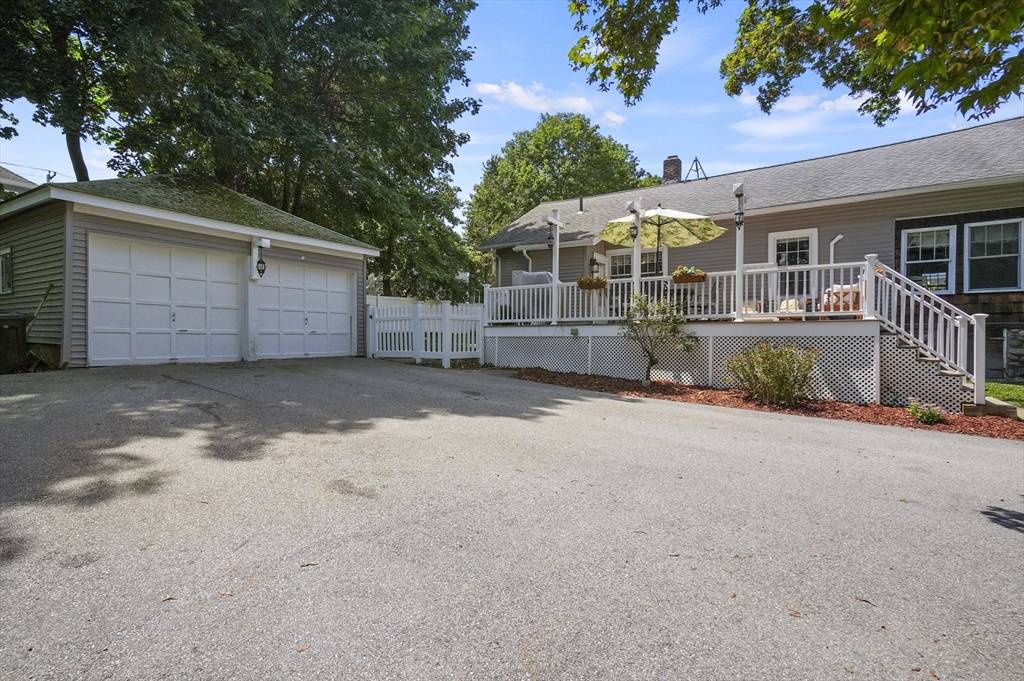For more information regarding the value of a property, please contact us for a free consultation.
9 Burman Avenue Worcester, MA 01605
Want to know what your home might be worth? Contact us for a FREE valuation!

Our team is ready to help you sell your home for the highest possible price ASAP
Key Details
Sold Price $453,000
Property Type Single Family Home
Sub Type Single Family Residence
Listing Status Sold
Purchase Type For Sale
Square Footage 1,706 sqft
Price per Sqft $265
Subdivision Forest Grove
MLS Listing ID 73274949
Sold Date 09/17/24
Style Cape
Bedrooms 4
Full Baths 1
HOA Y/N false
Year Built 1928
Annual Tax Amount $5,017
Tax Year 2024
Lot Size 0.380 Acres
Acres 0.38
Property Sub-Type Single Family Residence
Property Description
**HIGHEST AND BEST DUE 8/20 AT 11AM** Welcome this delightful 4-bedroom, 1-bathroom two-story home! This well-maintained cape features a bright, spacious living area with hardwood floors throughout! The four comfortable bedrooms provide ample space and storage. The open-concept living room, featuring a cozy pellet stove, and original built in cabinets and window seat that adjoins a charming dining room! Enjoy the outdoors on the large deck, perfect for gatherings or relaxation, and the expansive side yard offers additional space for activities or gardening. Conveniently situated near schools, parks, and shopping, this home blends classic charm with practical amenities, making it an ideal choice for comfortable suburban living. With six mini-split Units, you'll stay cool and comfortable year-round. Mass Save consultation with new insulation, new water heater leaving you nothing to do but move in! Don't miss the opportunity in this charming house
Location
State MA
County Worcester
Zoning RS-7
Direction W Chester Street to Burman Avenue
Rooms
Basement Full, Interior Entry, Bulkhead, Sump Pump, Concrete, Unfinished
Primary Bedroom Level First
Dining Room Ceiling Fan(s), Flooring - Hardwood
Kitchen Ceiling Fan(s), Flooring - Laminate, Countertops - Upgraded, Exterior Access, Stainless Steel Appliances
Interior
Interior Features Play Room, Walk-up Attic
Heating Hot Water, Natural Gas
Cooling Heat Pump
Flooring Vinyl, Carpet, Laminate, Hardwood, Flooring - Hardwood
Appliance Gas Water Heater, Water Heater, Range, Dishwasher, Disposal, Refrigerator, Washer, Dryer
Laundry Electric Dryer Hookup, Washer Hookup, In Basement
Exterior
Exterior Feature Deck, Deck - Composite, Rain Gutters, Fenced Yard, Garden, Stone Wall
Garage Spaces 2.0
Fence Fenced/Enclosed, Fenced
Community Features Public Transportation, Park, Walk/Jog Trails, Public School, University
Utilities Available for Gas Range, for Gas Oven, for Electric Dryer, Washer Hookup
Waterfront Description Beach Front,Lake/Pond,1/2 to 1 Mile To Beach,Beach Ownership(Public)
Roof Type Shingle
Total Parking Spaces 6
Garage Yes
Building
Lot Description Cleared, Level
Foundation Stone
Sewer Public Sewer
Water Public
Architectural Style Cape
Others
Senior Community false
Read Less
Bought with Stephanie Galloni • Redfin Corp.



