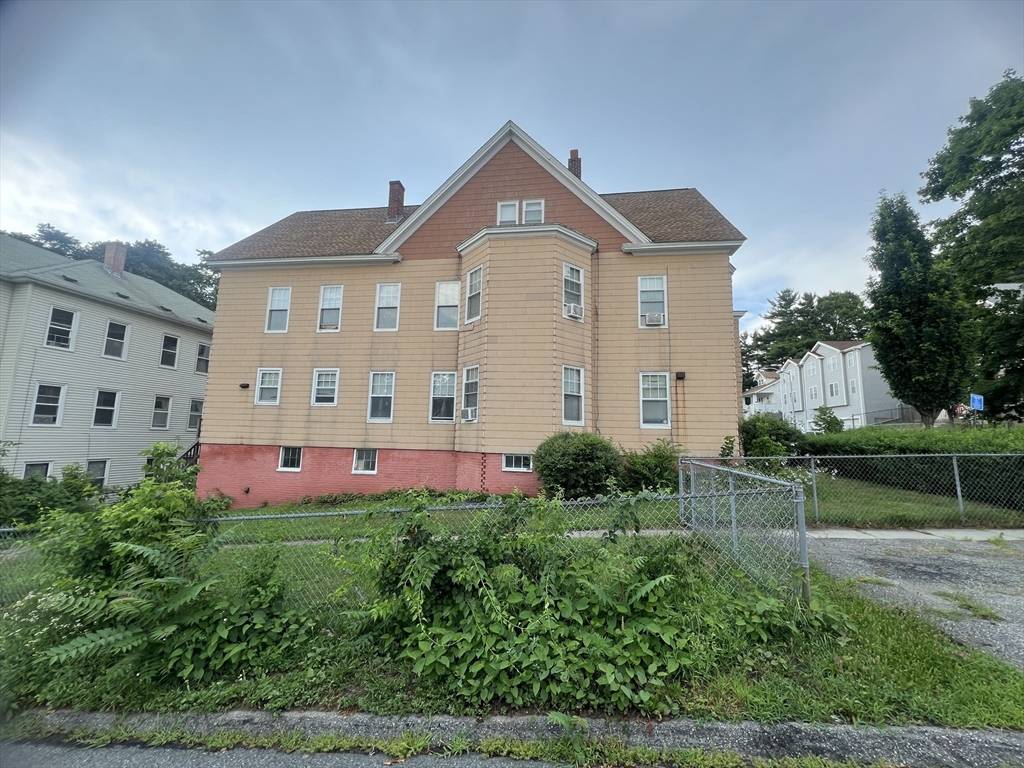For more information regarding the value of a property, please contact us for a free consultation.
57 Paine St Worcester, MA 01605
Want to know what your home might be worth? Contact us for a FREE valuation!

Our team is ready to help you sell your home for the highest possible price ASAP
Key Details
Sold Price $543,000
Property Type Multi-Family
Sub Type 3 Family
Listing Status Sold
Purchase Type For Sale
Square Footage 4,141 sqft
Price per Sqft $131
MLS Listing ID 73265386
Sold Date 08/23/24
Bedrooms 6
Full Baths 3
Year Built 1890
Annual Tax Amount $7,321
Tax Year 2024
Lot Size 5,227 Sqft
Acres 0.12
Property Sub-Type 3 Family
Property Description
Don't let this one pass you by!!! Solid 3 family home w/ good bones! Recent updates include - Electrical, Roof, Hot Water Heaters. Each floor boasts spacious living space w/ 2 Beds + 1 Bath. *Potential to make 1st and 2nd floor 3 bedrooms w/ pocket doors from living/dining room* All tenants are currently TAW w/ no leases and under market value rent. All units separately metered for gas and electric and owners electric panel in place! Driveway parking for 1 car and plenty of additional street parking. Third floor needs some TLC but lots of opportunity here to make this one into a CASH COW! Owner has kept up with the property for many years. Great location for commuters close to 290/190 and Rt 9/The Pike. Umass Med/WPI + MCPHS within a few miles. Great mortgage helper for owner occupant & huge potential for return on investment for investors!
Location
State MA
County Worcester
Zoning RG-5
Direction Lincoln St to Paine St.
Rooms
Basement Walk-Out Access, Dirt Floor, Concrete
Interior
Interior Features Living Room, Dining Room, Kitchen, Living RM/Dining RM Combo, Sunroom
Heating Natural Gas
Cooling Window Unit(s)
Flooring Wood, Vinyl, Carpet
Appliance Range, Refrigerator
Laundry Washer Hookup, Dryer Hookup
Exterior
Exterior Feature Balcony
Community Features Public Transportation, Shopping, Pool, Tennis Court(s), Walk/Jog Trails, Golf, Medical Facility, Laundromat, Bike Path, Conservation Area, Highway Access, Private School, Public School, T-Station, University
Utilities Available for Gas Range
Total Parking Spaces 1
Garage No
Building
Lot Description Corner Lot
Story 6
Foundation Stone
Sewer Public Sewer
Water Public
Others
Senior Community false
Acceptable Financing Contract
Listing Terms Contract
Read Less
Bought with Jakeline Silveira • Cedar Wood Realty Group



