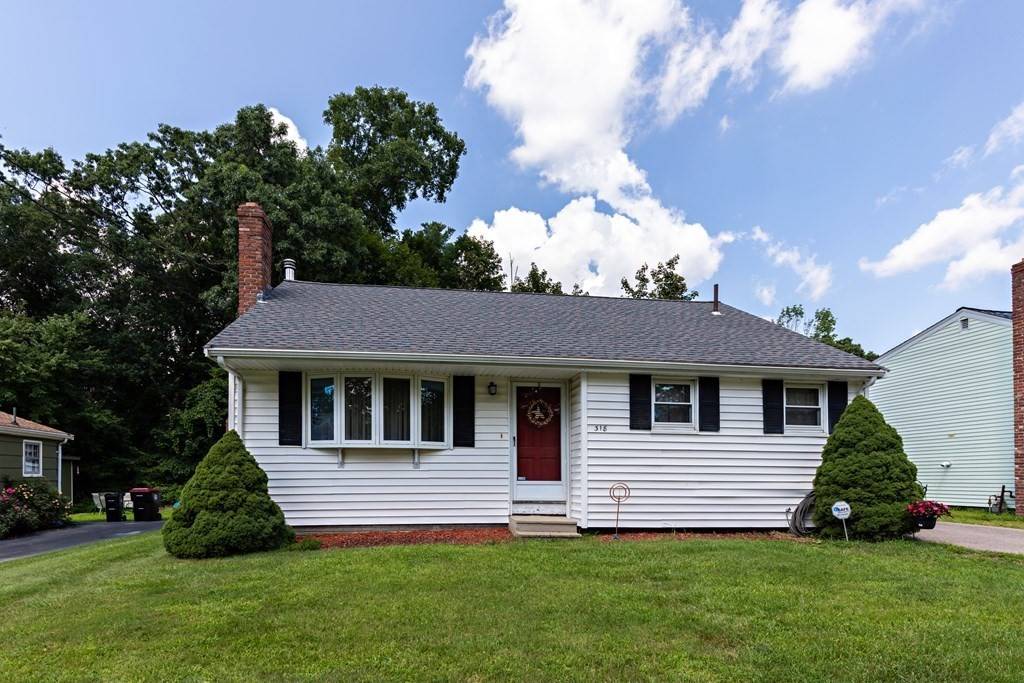For more information regarding the value of a property, please contact us for a free consultation.
318 Field St Brockton, MA 02302
Want to know what your home might be worth? Contact us for a FREE valuation!

Our team is ready to help you sell your home for the highest possible price ASAP
Key Details
Sold Price $360,000
Property Type Single Family Home
Sub Type Single Family Residence
Listing Status Sold
Purchase Type For Sale
Square Footage 1,238 sqft
Price per Sqft $290
MLS Listing ID 72878368
Sold Date 11/05/21
Bedrooms 3
Full Baths 1
Half Baths 1
HOA Y/N false
Year Built 1965
Annual Tax Amount $4,059
Tax Year 2021
Lot Size 6,098 Sqft
Acres 0.14
Property Sub-Type Single Family Residence
Property Description
This classic split level, one owner home sits perfectly on a nice, flat yard among similar styled homes. It features 3 bedrooms, one full one half bath, and hardwood flooring throughout~ with exception of kitchen and baths.The country kitchen has ample storage space, stainless steel appliances and recessed lighting.~ A beautiful brick fireplace and large bow window welcome you into the living room. Up the staircase you'll find Three bedrooms all with wood flooring and ceiling fans, along with the full, tiled bath. The lower level is unfinished, yet has the feel of a playroom, workshop or workout space. Plenty of windows for natural lighting and a walkout to the back yard. Laundry room includes two larger storage closets and a half bath.
Location
State MA
County Plymouth
Zoning R1C
Direction N Montello to Field Street OR N Cary to Winter to Field
Rooms
Basement Partial, Walk-Out Access, Sump Pump, Concrete
Primary Bedroom Level Second
Kitchen Flooring - Stone/Ceramic Tile, Dining Area, Country Kitchen, Recessed Lighting, Stainless Steel Appliances
Interior
Heating Baseboard, Oil
Cooling Central Air
Flooring Wood, Tile
Fireplaces Number 1
Fireplaces Type Living Room
Appliance Range, Dishwasher, Microwave, Refrigerator, Washer, Dryer, Electric Water Heater, Utility Connections for Electric Range, Utility Connections for Electric Oven, Utility Connections for Electric Dryer
Laundry In Basement, Washer Hookup
Exterior
Community Features Public Transportation, Shopping, Medical Facility, House of Worship, Public School
Utilities Available for Electric Range, for Electric Oven, for Electric Dryer, Washer Hookup
Roof Type Shingle
Total Parking Spaces 4
Garage No
Building
Lot Description Cleared, Level
Foundation Concrete Perimeter
Sewer Public Sewer
Water Public, Other
Others
Senior Community false
Read Less
Bought with Luis Martins Realty Team • RE/MAX Synergy



