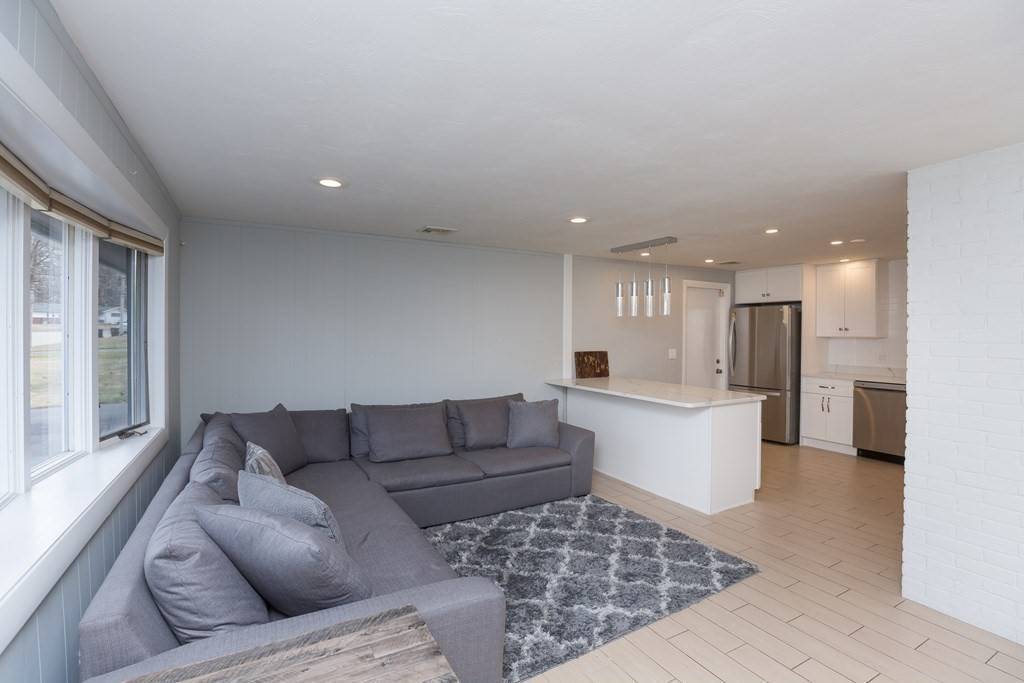For more information regarding the value of a property, please contact us for a free consultation.
22 Aspen St Brockton, MA 02302
Want to know what your home might be worth? Contact us for a FREE valuation!

Our team is ready to help you sell your home for the highest possible price ASAP
Key Details
Sold Price $390,000
Property Type Single Family Home
Sub Type Single Family Residence
Listing Status Sold
Purchase Type For Sale
Square Footage 1,088 sqft
Price per Sqft $358
MLS Listing ID 72894321
Sold Date 11/01/21
Style Ranch
Bedrooms 3
Full Baths 1
HOA Y/N false
Year Built 1961
Annual Tax Amount $3,999
Tax Year 2021
Lot Size 10,890 Sqft
Acres 0.25
Property Sub-Type Single Family Residence
Property Description
Beautiful Home: Impressive when you walk in the door, this 3-bedroom, 1-bath home is loaded with recent upgrades. Situated on a great lot with a spacious, fully fenced-in backyard for children & pets to play safely. This is a bright/clean home with an open concept living room/kitchen area, featuring a large Quartz island that provides a boatload of storage & space for dining. The kitchen is beautiful & new, with upgraded quartz countertops, cabinetry, lighting, and stainless steel appliances that all convey with the sale. The list of improvements continues with a new roof, new heating system, new hot water heater, and central A/C. The one-car garage provides clean/dry storage and is home to a new washer & dryer that are included with the sale. The home does not have a basement, built on a slab. You can seriously just move right in. Please visit this well-kept home during our open houses on Sat 9/18 & Sun 9/19 from 12 to 1:30. No appointment necessary.
Location
State MA
County Plymouth
Zoning R1C
Direction Winter St. to Keswick Rd. to Aspen St.
Rooms
Primary Bedroom Level First
Kitchen Flooring - Stone/Ceramic Tile, Dining Area, Countertops - Upgraded, Open Floorplan, Recessed Lighting, Stainless Steel Appliances, Peninsula, Lighting - Pendant
Interior
Heating Baseboard, Oil
Cooling Central Air
Flooring Tile, Carpet
Appliance Range, Dishwasher, Microwave, Refrigerator, Washer, Dryer, Electric Water Heater, Utility Connections for Electric Range, Utility Connections for Electric Dryer
Laundry First Floor, Washer Hookup
Exterior
Garage Spaces 1.0
Fence Fenced
Community Features Public Transportation, Shopping, Pool, Park, Golf, Medical Facility, Laundromat, House of Worship, Private School, Public School, T-Station
Utilities Available for Electric Range, for Electric Dryer, Washer Hookup
Roof Type Shingle
Total Parking Spaces 3
Garage Yes
Building
Lot Description Level
Foundation Slab
Sewer Public Sewer
Water Public
Architectural Style Ranch
Schools
Elementary Schools Brookfield Elem
Middle Schools Ashfield Midd
High Schools Bhs
Others
Senior Community false
Acceptable Financing Contract
Listing Terms Contract
Read Less
Bought with Home Sweet Home Team • Compass



