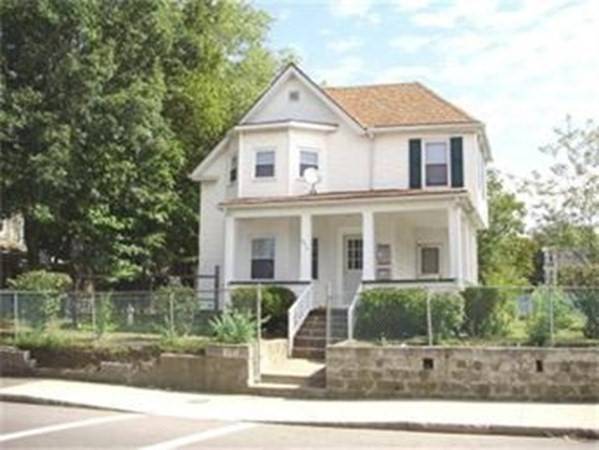For more information regarding the value of a property, please contact us for a free consultation.
806 Warren Ave Brockton, MA 02301
Want to know what your home might be worth? Contact us for a FREE valuation!

Our team is ready to help you sell your home for the highest possible price ASAP
Key Details
Sold Price $575,000
Property Type Multi-Family
Sub Type Multi Family
Listing Status Sold
Purchase Type For Sale
Square Footage 2,836 sqft
Price per Sqft $202
MLS Listing ID 72883606
Sold Date 11/02/21
Bedrooms 6
Full Baths 2
Year Built 1925
Annual Tax Amount $6,258
Tax Year 2021
Lot Size 6,969 Sqft
Acres 0.16
Property Sub-Type Multi Family
Property Description
Don't miss, beautiful, spacious, well maintained two family home located on a large corner lot with lots of upgrades. Both units 3b/1b. 1st floor was recently updated last year, refinished walnut stained hardwood floors throughout, new oven, counters, light fixtures, re-glazed tub etc. 2nd floor features large eat in kitchen, living room and dining room, up to date bathroom, high ceilings, new HVAC heating, Newer fridge and floor in 2 bedrooms. There is also an extra large back deck and extra storage room on the 2nd floor. Basement is clean and dry with laundry hook ups. Exterior has lots of room to play and/or entertain. Large backyard, plenty of parking and extra storage room. Perfectly located, close to Campello commuter rail, major highways, bus stop right in front. Excellent rental history. Electrical, plumbing and roof approx. 10/y/o. 1st heating system approx. 10y/o, 2nd approx. 6 months. Open Houses 1pm-230pm Saturday & Sunday *(9/4 & 9/5).
Location
State MA
County Plymouth
Area Campello
Zoning R3
Direction Google
Rooms
Basement Full, Interior Entry, Concrete, Unfinished
Interior
Interior Features Unit 1(Storage), Unit 1 Rooms(Living Room), Unit 2 Rooms(Living Room, Dining Room, Kitchen)
Heating Unit 1(Hot Water Baseboard, Gas), Unit 2(Central Heat, Forced Air, Gas)
Flooring Wood, Tile, Vinyl, Hardwood, Vinyl / VCT, Unit 1(undefined), Unit 2(Hardwood Floors)
Appliance Washer, Dryer, Unit 1(Range, Refrigerator), Unit 2(Range, Refrigerator), Gas Water Heater, Utility Connections for Gas Range
Laundry Laundry Room, Washer & Dryer Hookup
Exterior
Exterior Feature Rain Gutters, Storage, Garden, Unit 2 Balcony/Deck
Community Features Sidewalks
Utilities Available for Gas Range
Roof Type Shingle
Total Parking Spaces 4
Garage No
Building
Lot Description Corner Lot
Story 3
Foundation Stone, Brick/Mortar
Sewer Public Sewer
Water Public
Read Less
Bought with Adam Garcia • Centre Realty Group



