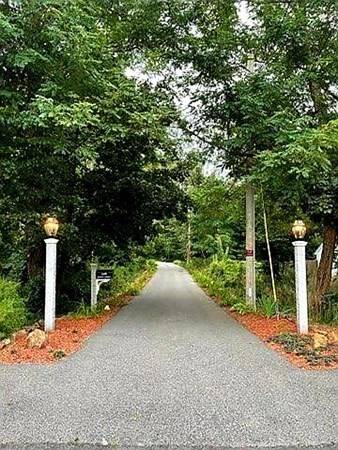For more information regarding the value of a property, please contact us for a free consultation.
128 Quincy St Brockton, MA 02302
Want to know what your home might be worth? Contact us for a FREE valuation!

Our team is ready to help you sell your home for the highest possible price ASAP
Key Details
Sold Price $505,000
Property Type Single Family Home
Sub Type Single Family Residence
Listing Status Sold
Purchase Type For Sale
Square Footage 1,600 sqft
Price per Sqft $315
MLS Listing ID 72892266
Sold Date 10/22/21
Style Raised Ranch
Bedrooms 3
Full Baths 2
Half Baths 1
Year Built 2006
Annual Tax Amount $5,372
Tax Year 2021
Lot Size 0.970 Acres
Acres 0.97
Property Sub-Type Single Family Residence
Property Description
Beautiful Retreat lot setting, wonderful privacy and still convenient to everything. Need convenience to shopping, travelling and commuter rail? Well maintained home. Built in 2006 and in Mint Condition!! Beautiful Hardwood Floors, Ceramic Tile Floors, Granite Kitchen Counter top. Large Living Room. Awesome finished Lower Level and Washer/Dryer Room. Friends and Family will enjoy being entertained in this wonderful home and yard. Spacious eat-in Kitchen. Easy access to great school system!! Get more for your money, Bonus Room in lower level. Attic area pull down with of all the storage space too. Gutter helmets. Hot water Tank 2021, and Dishwasher & Disposal are newer per owner. Plenty of extra storage too. Check with your Realtor for viewing this home .Open House Sat 10:30-1:00 & Sun11:00-12:30. Offers Due by 4:00 pm Monday September 13th, seller will reply by Tuesday September 14th. (Per owner...Please donot drive onto property without an appointment)
Location
State MA
County Plymouth
Zoning R1C
Direction Center Street to Quincy
Rooms
Family Room Flooring - Vinyl
Primary Bedroom Level Main
Dining Room Flooring - Stone/Ceramic Tile, Deck - Exterior, Open Floorplan
Kitchen Flooring - Stone/Ceramic Tile, Dining Area, Countertops - Stone/Granite/Solid, Cabinets - Upgraded, Country Kitchen, Open Floorplan
Interior
Heating Central, Forced Air, Oil
Cooling Central Air
Flooring Wood, Tile, Hardwood
Appliance Range, Dishwasher, Disposal, Refrigerator, Washer, Dryer, Electric Water Heater, Tank Water Heater, Utility Connections for Electric Oven, Utility Connections for Electric Dryer
Laundry Laundry Closet, Electric Dryer Hookup, Washer Hookup, In Basement
Exterior
Exterior Feature Rain Gutters
Garage Spaces 2.0
Community Features Public Transportation, Shopping, Park, Golf, Medical Facility, Laundromat, Highway Access, House of Worship, Private School, Public School, T-Station, University, Sidewalks
Utilities Available for Electric Oven, for Electric Dryer, Washer Hookup
Roof Type Shingle
Total Parking Spaces 6
Garage Yes
Building
Lot Description Gentle Sloping, Level
Foundation Concrete Perimeter
Sewer Public Sewer
Water Public
Architectural Style Raised Ranch
Schools
Elementary Schools Baker
Middle Schools East Middle
High Schools Bhs & Cardinal
Others
Senior Community false
Read Less
Bought with Natalia Maccarrone • RE/MAX Platinum



