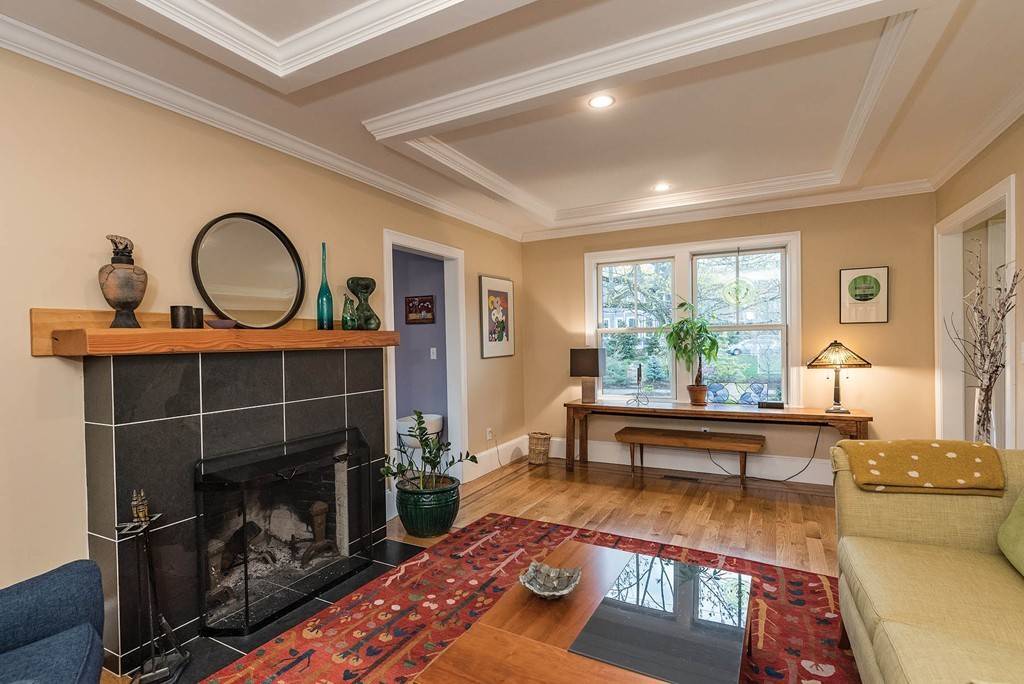For more information regarding the value of a property, please contact us for a free consultation.
248 Homer St Newton, MA 02459
Want to know what your home might be worth? Contact us for a FREE valuation!

Our team is ready to help you sell your home for the highest possible price ASAP
Key Details
Sold Price $1,560,000
Property Type Single Family Home
Sub Type Single Family Residence
Listing Status Sold
Purchase Type For Sale
Square Footage 2,942 sqft
Price per Sqft $530
MLS Listing ID 72318969
Sold Date 08/21/18
Style Colonial
Bedrooms 4
Full Baths 4
Half Baths 2
Year Built 1940
Annual Tax Amount $18,586
Tax Year 2018
Lot Size 7,840 Sqft
Acres 0.18
Property Sub-Type Single Family Residence
Property Description
Fabulous single family residence on a corner lot renovated in 2013 with new systems. Open family room/ kitchen with an abundance of natural light, 5 burner cook top with hood set in large granite island for dining, GE profile appliances and pantry between kitchen and dining room with bar sink. There is a beautiful dining room with chair rail and many windows, a stunning living room with tray ceiling and fireplace, a sunny study off of living room, and two powder rooms finish the first floor. There is a front staircase and a back staircase leading to the second level with an enormous corner master suite with stunning master bathroom with large granite double vanity sink, Jacuzzi and large dressing room/closet. Guest bedroom is set apart with en suite bathroom, two additional bedrooms, a full bathroom and laundry room complete this floor. Basement level is partially finished with pantry and 3/4 bathroom and playroom/office. Two car attached garage.
Location
State MA
County Middlesex
Area Newton Center
Zoning SR2
Direction Beacon to Walnut to Homer.. Or Centre to Homer from Newton Centre
Rooms
Family Room Flooring - Hardwood, Exterior Access, Recessed Lighting, Slider
Basement Partially Finished
Primary Bedroom Level Second
Dining Room Flooring - Hardwood, Chair Rail
Kitchen Pantry, Countertops - Stone/Granite/Solid, Kitchen Island, Cabinets - Upgraded, Gas Stove
Interior
Interior Features Bathroom - Full, Home Office, Office, Mud Room, Bathroom
Heating Hydro Air
Cooling Central Air
Flooring Tile, Hardwood
Fireplaces Number 1
Fireplaces Type Living Room
Appliance Range, Oven, Dishwasher, Disposal, Microwave, Countertop Range, Refrigerator, Range Hood, Tank Water Heater, Water Heater, Plumbed For Ice Maker, Utility Connections for Electric Dryer
Laundry Second Floor
Exterior
Exterior Feature Rain Gutters, Sprinkler System
Garage Spaces 2.0
Community Features Public Transportation, Shopping, Park, Medical Facility, Conservation Area, Highway Access, House of Worship, Private School, Public School, T-Station, University
Utilities Available for Electric Dryer, Icemaker Connection
Roof Type Shingle
Total Parking Spaces 2
Garage Yes
Building
Lot Description Corner Lot
Foundation Concrete Perimeter
Sewer Public Sewer
Water Public
Architectural Style Colonial
Schools
Elementary Schools Mason Rice
Middle Schools Brown
High Schools South/North
Read Less
Bought with Elisabeth Preis • Compass



