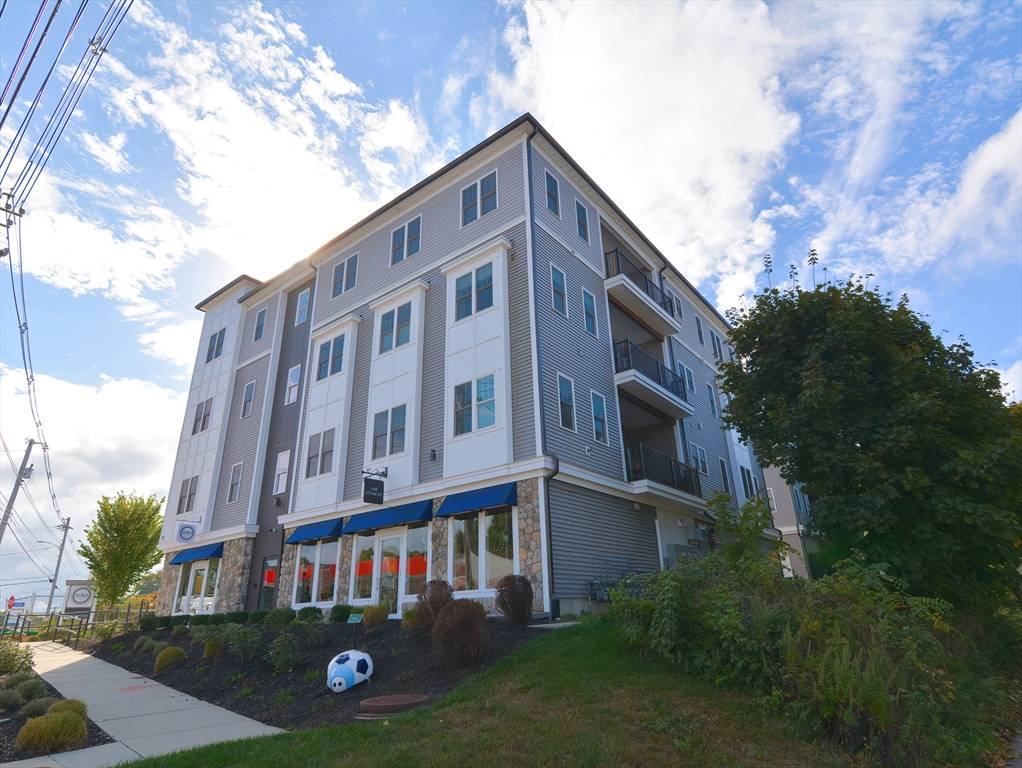70 E Central St #402 Franklin, MA 02038
UPDATED:
Key Details
Sold Price $600,000
Property Type Condo
Sub Type Condominium
Listing Status Sold
Purchase Type For Sale
Square Footage 1,554 sqft
Price per Sqft $386
MLS Listing ID 73336798
Sold Date 05/30/25
Bedrooms 3
Full Baths 2
HOA Fees $348/mo
Year Built 2018
Annual Tax Amount $6,704
Tax Year 2024
Property Sub-Type Condominium
Property Description
Location
State MA
County Norfolk
Zoning mixed
Direction Rt 140
Rooms
Basement N
Primary Bedroom Level First
Dining Room Crown Molding
Kitchen Pantry, Countertops - Stone/Granite/Solid, Cabinets - Upgraded, Open Floorplan
Interior
Interior Features Office, Elevator
Heating Forced Air, Natural Gas
Cooling Central Air
Flooring Tile, Carpet, Wood Laminate, Flooring - Wall to Wall Carpet
Appliance Range, Dishwasher, Disposal, Microwave, Refrigerator, Washer, Dryer
Laundry Flooring - Stone/Ceramic Tile, Electric Dryer Hookup, Washer Hookup, First Floor, In Unit
Exterior
Exterior Feature Deck - Composite, City View(s), Screens
Garage Spaces 2.0
Community Features Public Transportation, Shopping, Park, Medical Facility, Highway Access, House of Worship, Private School, Public School, T-Station, University
Utilities Available for Electric Range, for Electric Dryer, Washer Hookup
View Y/N Yes
View City
Roof Type Shingle
Garage Yes
Building
Story 1
Sewer Public Sewer
Water Public
Schools
Elementary Schools Helen Keller
Middle Schools Annie Sullivan
High Schools Fhs
Others
Pets Allowed Yes w/ Restrictions
Senior Community false
Acceptable Financing Contract
Listing Terms Contract
Bought with Warren Reynolds • Berkshire Hathaway HomeServices Commonwealth Real Estate



