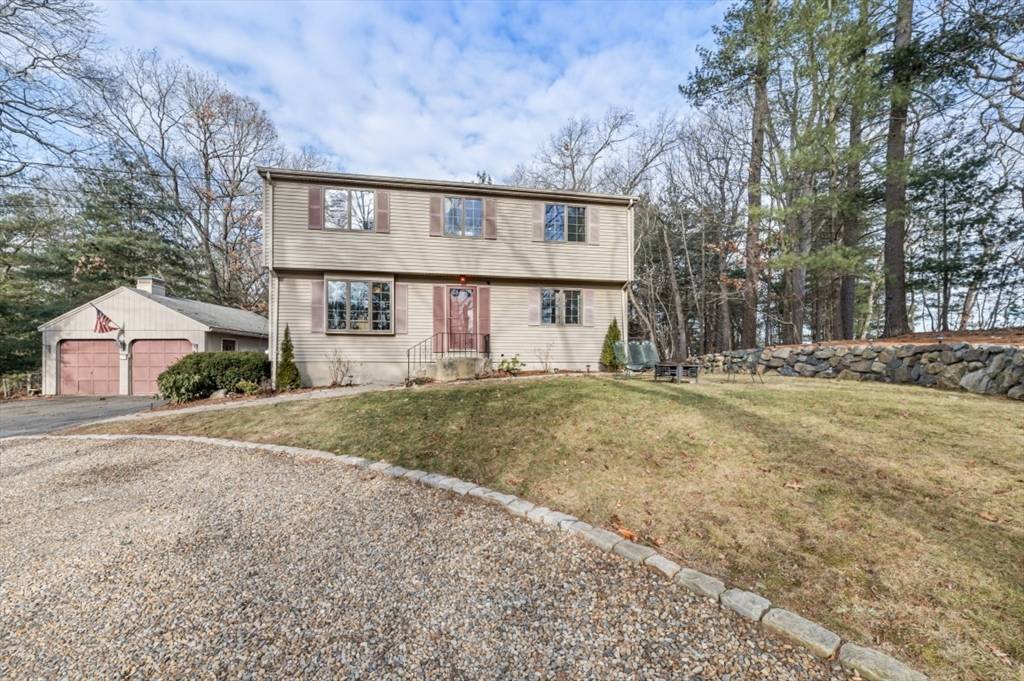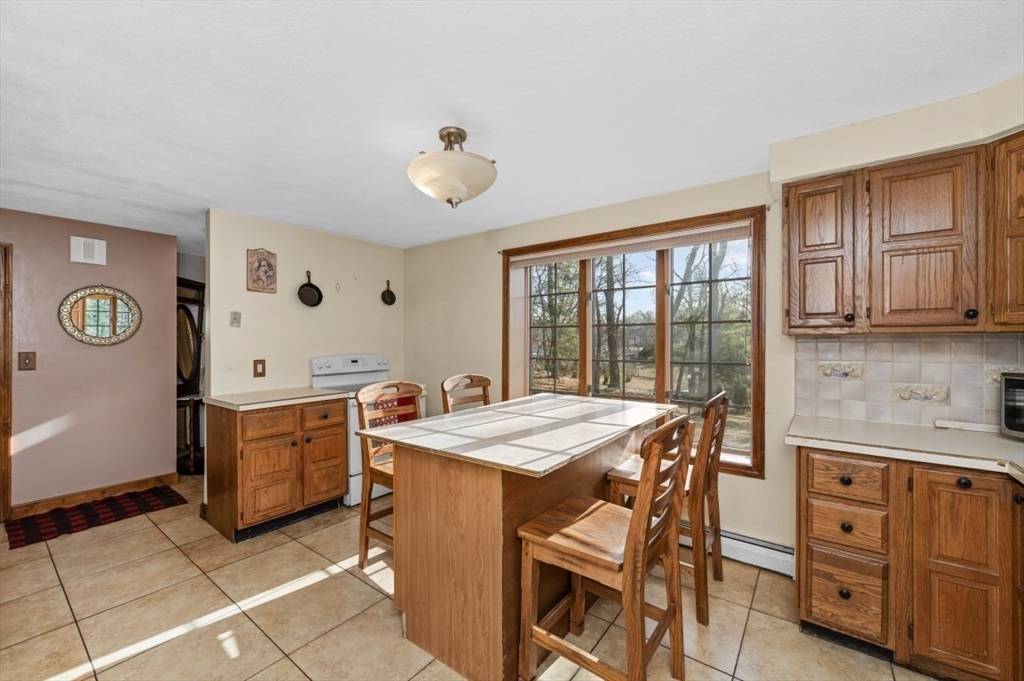For more information regarding the value of a property, please contact us for a free consultation.
15 Broad St Peabody, MA 01960
Want to know what your home might be worth? Contact us for a FREE valuation!

Our team is ready to help you sell your home for the highest possible price ASAP
Key Details
Sold Price $680,000
Property Type Single Family Home
Sub Type Single Family Residence
Listing Status Sold
Purchase Type For Sale
Square Footage 1,790 sqft
Price per Sqft $379
MLS Listing ID 73326102
Sold Date 04/11/25
Style Colonial
Bedrooms 3
Full Baths 1
Half Baths 2
HOA Y/N false
Year Built 1979
Annual Tax Amount $6,033
Tax Year 2024
Lot Size 0.580 Acres
Acres 0.58
Property Sub-Type Single Family Residence
Property Description
This cozy single-family home in West Peabody is a hidden gem just off Route 1. With 3 bedrooms, 1 full bath, and 2 half baths, it offers a warm and inviting space perfect for comfortable living and entertaining. Tucked back from the street and surrounded by mature trees, this home offers a peaceful retreat with a spacious outdoor deck ideal for gatherings. A 2-car garage and a generously sized driveway provide ample parking, making it as practical as it is inviting. Enjoy the perfect blend of privacy, convenience, and charm in this desirable location!
Location
State MA
County Essex
Area West Peabody
Zoning R1
Direction Off of Pine St.
Rooms
Family Room Flooring - Wall to Wall Carpet, Lighting - Overhead
Basement Partially Finished
Primary Bedroom Level Second
Kitchen Flooring - Stone/Ceramic Tile, Lighting - Overhead
Interior
Interior Features Vaulted Ceiling(s), Dining Area, Lighting - Pendant, Lighting - Overhead, Living/Dining Rm Combo, Sun Room, Foyer
Heating Baseboard
Cooling Wall Unit(s)
Flooring Tile, Carpet, Flooring - Wall to Wall Carpet, Flooring - Stone/Ceramic Tile
Fireplaces Number 1
Appliance Water Heater, Range, Dishwasher, Disposal, Refrigerator, Washer, Dryer, Plumbed For Ice Maker
Laundry Electric Dryer Hookup, Washer Hookup, Lighting - Overhead, In Basement
Exterior
Exterior Feature Deck, Deck - Wood, Storage
Garage Spaces 2.0
Community Features Shopping, Park, Golf, Medical Facility, Highway Access, Private School, Public School
Utilities Available for Electric Range, for Electric Dryer, Washer Hookup, Icemaker Connection
Roof Type Shingle
Total Parking Spaces 10
Garage Yes
Building
Lot Description Wooded, Sloped
Foundation Concrete Perimeter
Sewer Public Sewer
Water Public
Architectural Style Colonial
Others
Senior Community false
Read Less
Bought with Kristopher Gergler • Cameron Real Estate Group



